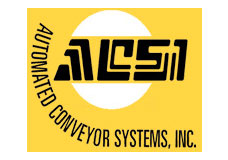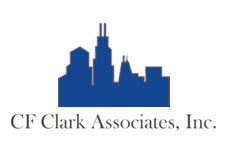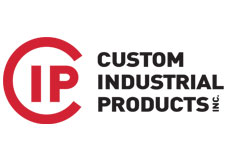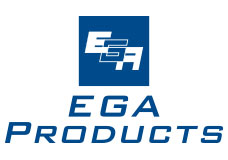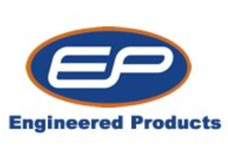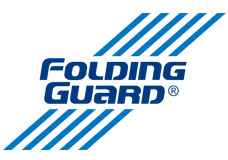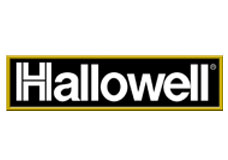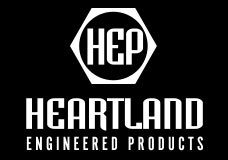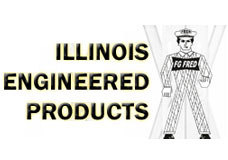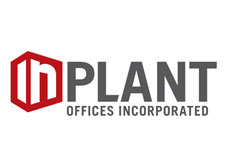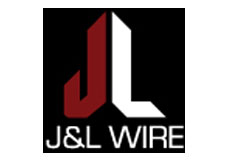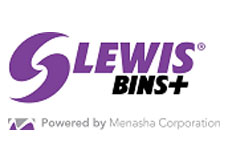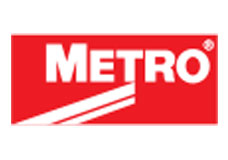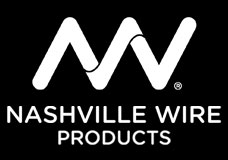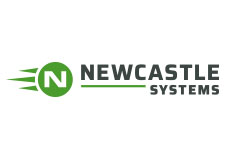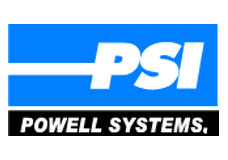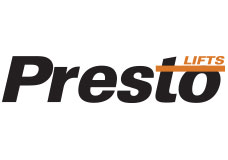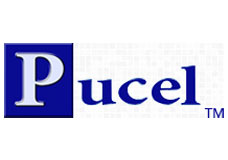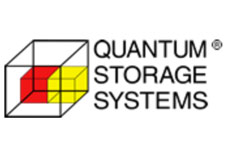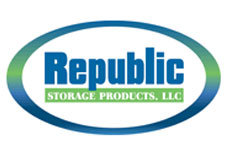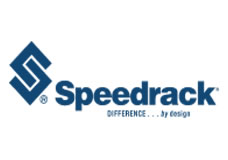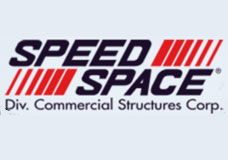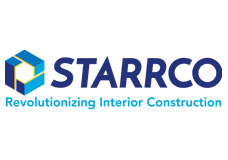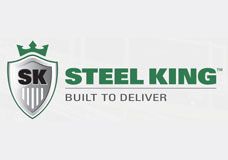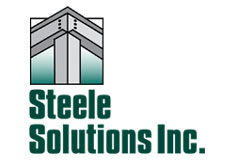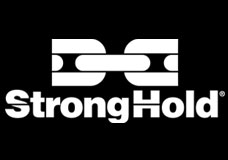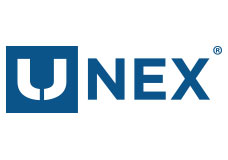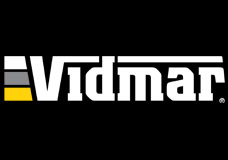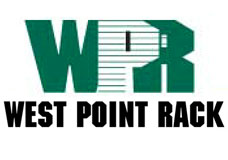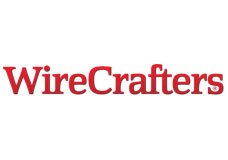Installation Case Studies
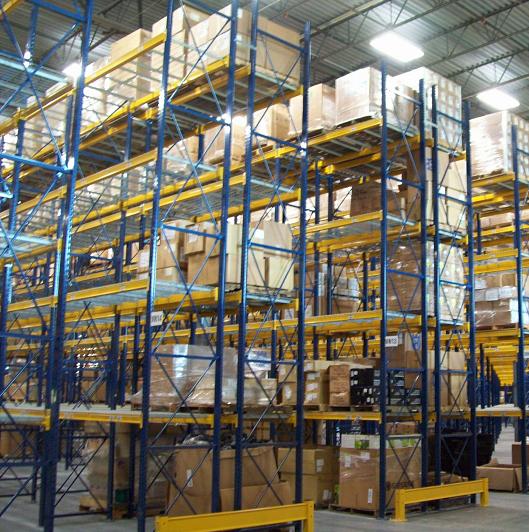 A. Pallet Rack Installation A national car parts distributor closed down one of its distribution centers and tasked the manager of the local DC to fit the excess inventory into his building. Container Systems recommended replacing the existing 8’ high steel shelving with 24’ tall narrow aisle pallet rack. The tall racks provided four times more storage space for the new inventory. The big challenge was installing the racks without disrupting the daily business. CSI completed the complex installation at night, using a side door to bring the racks in so as not to block the dock doors needed for loading trailers. The job was a complete success; the new inventory was accommodated and the customers work flow was never interrupted.
A. Pallet Rack Installation A national car parts distributor closed down one of its distribution centers and tasked the manager of the local DC to fit the excess inventory into his building. Container Systems recommended replacing the existing 8’ high steel shelving with 24’ tall narrow aisle pallet rack. The tall racks provided four times more storage space for the new inventory. The big challenge was installing the racks without disrupting the daily business. CSI completed the complex installation at night, using a side door to bring the racks in so as not to block the dock doors needed for loading trailers. The job was a complete success; the new inventory was accommodated and the customers work flow was never interrupted.
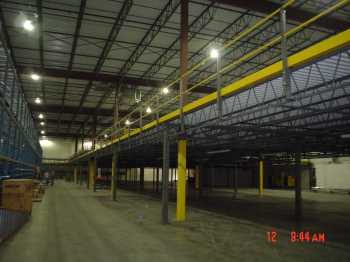
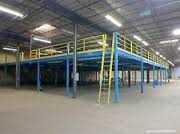 C. Inplant Office Installation A national chemical company contacted CSI after management determined they needed their supervisors located in the same room with the techs and machinery that produced their product. The challenge was to fit offices for 3 supervisors into an already crowded room. Container Systems recommended, designed and installed a free standing mezzanine over the top of the customer’s existing office without interrupting the manufacturing process. The new floor space allowed CSI to build the three Inplant Offices on top of the mezzanine, totaling 600 square feet of new office space.
C. Inplant Office Installation A national chemical company contacted CSI after management determined they needed their supervisors located in the same room with the techs and machinery that produced their product. The challenge was to fit offices for 3 supervisors into an already crowded room. Container Systems recommended, designed and installed a free standing mezzanine over the top of the customer’s existing office without interrupting the manufacturing process. The new floor space allowed CSI to build the three Inplant Offices on top of the mezzanine, totaling 600 square feet of new office space.
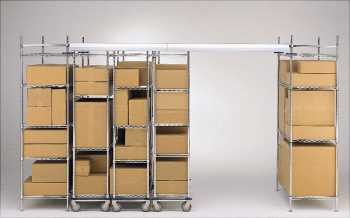 D. Wire Shelving Installation One of the country’s largest pharmaceutical companies consulted CSI to address product storage issues within hundreds of freezers and coolers in their facility. Maximum storage space coupled with high product accessibility was key to the customer. As a result of extensive experience with many customers and scenarios where space is a premium and product must be stored, CSI recommended and installed a highly efficient top track system from Intermetro. This unique concept enabled the customer to have easy access through a live aisle shelving solution while at the same time gaining the most storage space available in each cooler and freezer.
D. Wire Shelving Installation One of the country’s largest pharmaceutical companies consulted CSI to address product storage issues within hundreds of freezers and coolers in their facility. Maximum storage space coupled with high product accessibility was key to the customer. As a result of extensive experience with many customers and scenarios where space is a premium and product must be stored, CSI recommended and installed a highly efficient top track system from Intermetro. This unique concept enabled the customer to have easy access through a live aisle shelving solution while at the same time gaining the most storage space available in each cooler and freezer.
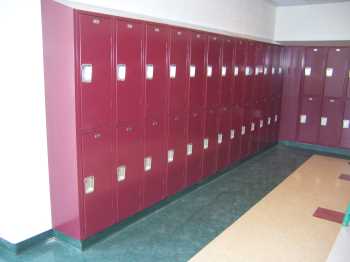
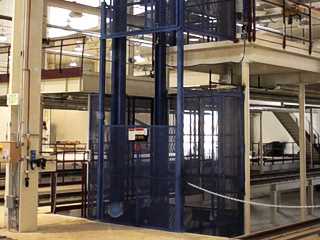 F. Vertical Lift Installation Revolutionary Brewing, one of Chicago’s most unique new craft breweries, had a large scale problem for CSI to solve. Their facility contained an old elevator shaft which was taking up valuable space and was not functional. Additionally they needed to move products between floors in a safe and efficient manner. CSI recommended and installed a vertical material lift from Custom Industrial Products. The CSI crew handled the project from initiation to completion by ripping out and removing the old elevator and adjusting the concrete base to accommodate the new lift, all achieved during business hours without disrupting the production process of the brewery.
F. Vertical Lift Installation Revolutionary Brewing, one of Chicago’s most unique new craft breweries, had a large scale problem for CSI to solve. Their facility contained an old elevator shaft which was taking up valuable space and was not functional. Additionally they needed to move products between floors in a safe and efficient manner. CSI recommended and installed a vertical material lift from Custom Industrial Products. The CSI crew handled the project from initiation to completion by ripping out and removing the old elevator and adjusting the concrete base to accommodate the new lift, all achieved during business hours without disrupting the production process of the brewery.
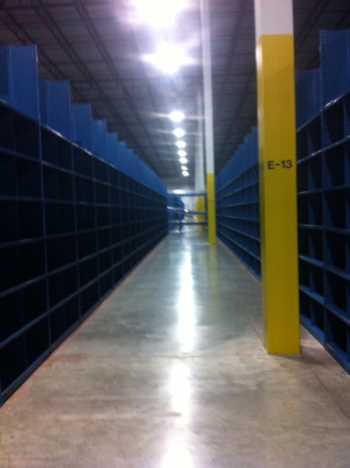 G. Warehouse Shelving Solutions A higher education bookstore provider recently built a 500,000 sq. ft. building. Half of it was used for a new a robotic system. The other half needed to be dedicated to an economical way of storing archive books. They decided to go with a hand pick system to reduce cost. Hallowell Industrial’s Hi-Tech Shelving system was the best fit for both cost savings and future growth. CSI’s expert material handling team installed this system which had many unique features. It is a multi-level design so when future expansion takes place the system can be built up vertically versus using valuable floor space. Also, the beaded post is strong enough to allow for a catwalk or deckover. In addition, the welded “T” panels and end panels allowed for decreased installation time by a third. By working closely with CSI and Hallowell, the customer was able to house over 100,000 square feet of archived books.
G. Warehouse Shelving Solutions A higher education bookstore provider recently built a 500,000 sq. ft. building. Half of it was used for a new a robotic system. The other half needed to be dedicated to an economical way of storing archive books. They decided to go with a hand pick system to reduce cost. Hallowell Industrial’s Hi-Tech Shelving system was the best fit for both cost savings and future growth. CSI’s expert material handling team installed this system which had many unique features. It is a multi-level design so when future expansion takes place the system can be built up vertically versus using valuable floor space. Also, the beaded post is strong enough to allow for a catwalk or deckover. In addition, the welded “T” panels and end panels allowed for decreased installation time by a third. By working closely with CSI and Hallowell, the customer was able to house over 100,000 square feet of archived books.

