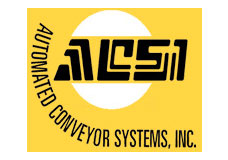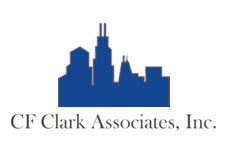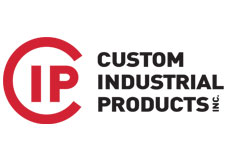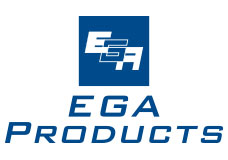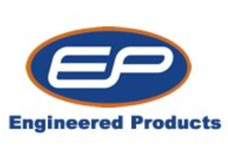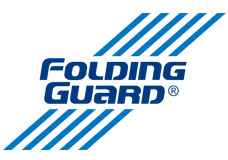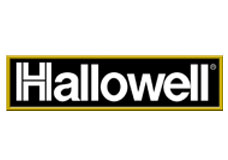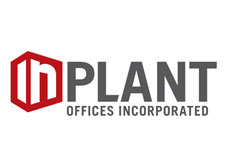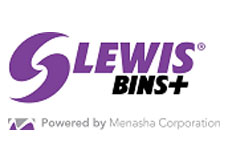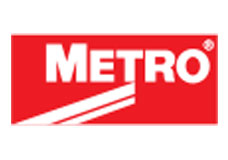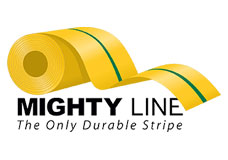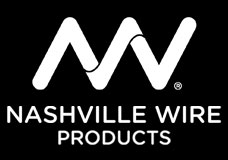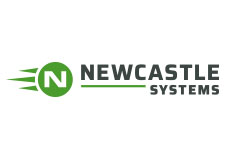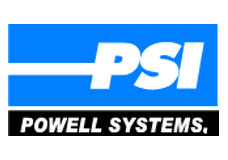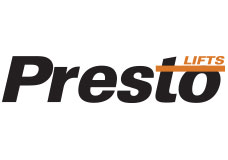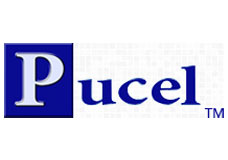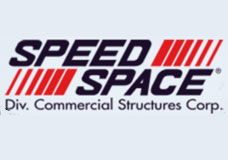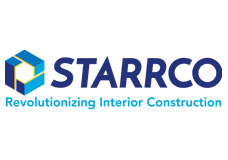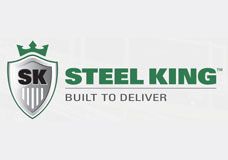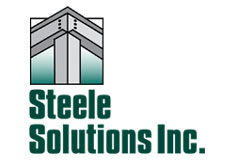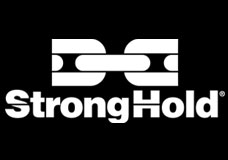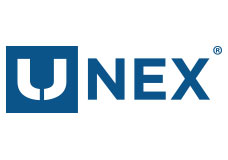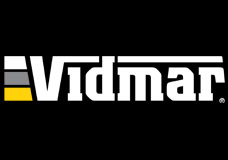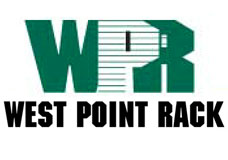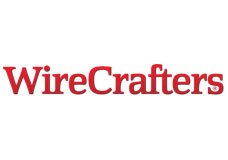Ladders, Stairways and Landings Case Studies
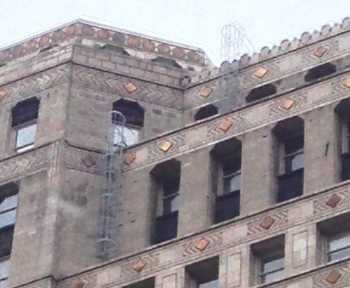 A. Ladders When the Merchandise Mart, the famous Chicago landmark, needed to solve the problem of easy and safe access to multiple roof levels for building maintenance and repair, they called CSI for an affordable and functional solution. After assessing the challenge presented by a building encompassing four million square feet of space, CSI recommended and installed a number of all-welded steel construction ladders with safety cages which allowed quick and secure access to the roof. These durable stairways also feature a flared pass-through at the exit point to ensure safe transition from the ladders.
A. Ladders When the Merchandise Mart, the famous Chicago landmark, needed to solve the problem of easy and safe access to multiple roof levels for building maintenance and repair, they called CSI for an affordable and functional solution. After assessing the challenge presented by a building encompassing four million square feet of space, CSI recommended and installed a number of all-welded steel construction ladders with safety cages which allowed quick and secure access to the roof. These durable stairways also feature a flared pass-through at the exit point to ensure safe transition from the ladders.
 B. Galvanized Stairway A national food distributor of Mexican cuisine turned to CSI when they needed to safely access a second story office located outside their building. The challenge was finding a durable staircase which met a unique space requirement for the customer and which would also hold up to the elements. CSI installed an all welded galvanized stairway with grip strut stairs to ensure sure footing in inclement Chicago weather, while meeting both the customer’s space needs and OSHA requirements.
B. Galvanized Stairway A national food distributor of Mexican cuisine turned to CSI when they needed to safely access a second story office located outside their building. The challenge was finding a durable staircase which met a unique space requirement for the customer and which would also hold up to the elements. CSI installed an all welded galvanized stairway with grip strut stairs to ensure sure footing in inclement Chicago weather, while meeting both the customer’s space needs and OSHA requirements.
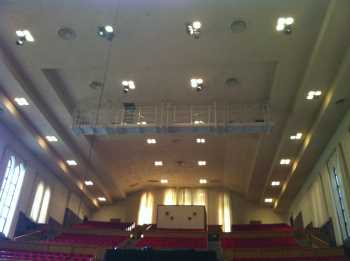 C. Catwalk Hanging Platform The Moody Bible Institute presented CSI with a very unique opportunity to assist them in coming up with a solution to a dilemma they faced in replacing the lighting in a large auditorium on their campus. Initially they had to go through the ceiling to adjust or change stage lighting which was located 40’ above the floor. They were interested in changing this set up to a more accessible and safer solution. CSI worked with Steele Solutions to come up with a 4’ x 46’ platform which would house all of the lights; this enabled the customer to access all stage lighting in a more secure and efficient manner. The platform was built in four sections and was secured to the ceiling by utilizing a motorized cable lift and bolting it to support members hanging from the building structure. Throughout the process, CSI worked closely with the vendor and the customer’s structural engineer to complete the project with minimal disruption to the auditorium; a temporary platform was built over the seating to assemble each section before it was lifted and secured to the overhead support and none of the current seating had to be removed for the duration of the complex installation.
C. Catwalk Hanging Platform The Moody Bible Institute presented CSI with a very unique opportunity to assist them in coming up with a solution to a dilemma they faced in replacing the lighting in a large auditorium on their campus. Initially they had to go through the ceiling to adjust or change stage lighting which was located 40’ above the floor. They were interested in changing this set up to a more accessible and safer solution. CSI worked with Steele Solutions to come up with a 4’ x 46’ platform which would house all of the lights; this enabled the customer to access all stage lighting in a more secure and efficient manner. The platform was built in four sections and was secured to the ceiling by utilizing a motorized cable lift and bolting it to support members hanging from the building structure. Throughout the process, CSI worked closely with the vendor and the customer’s structural engineer to complete the project with minimal disruption to the auditorium; a temporary platform was built over the seating to assemble each section before it was lifted and secured to the overhead support and none of the current seating had to be removed for the duration of the complex installation.
 A. Ladders When the Merchandise Mart, the famous Chicago landmark, needed to solve the problem of easy and safe access to multiple roof levels for building maintenance and repair, they called CSI for an affordable and functional solution. After assessing the challenge presented by a building encompassing four million square feet of space, CSI recommended and installed a number of all-welded steel construction ladders with safety cages which allowed quick and secure access to the roof. These durable stairways also feature a flared pass-through at the exit point to ensure safe transition from the ladders.
A. Ladders When the Merchandise Mart, the famous Chicago landmark, needed to solve the problem of easy and safe access to multiple roof levels for building maintenance and repair, they called CSI for an affordable and functional solution. After assessing the challenge presented by a building encompassing four million square feet of space, CSI recommended and installed a number of all-welded steel construction ladders with safety cages which allowed quick and secure access to the roof. These durable stairways also feature a flared pass-through at the exit point to ensure safe transition from the ladders.


